Client’s Requirement : Designing a house for family of 4+2 which included kids, Parents and they wanted to house to be design with a quality and modern yet luxurious in aesthetics in a specific budget. (Project Budget 16 Lakhs)
Bren Woods 3BHK Interior Concept note :
Free Hand approach was taken by us, with bright pop colors, prevailing elegant interiors with Mint greens along with striking Reds on Kitchen. gave an cheerful ambience for the family.


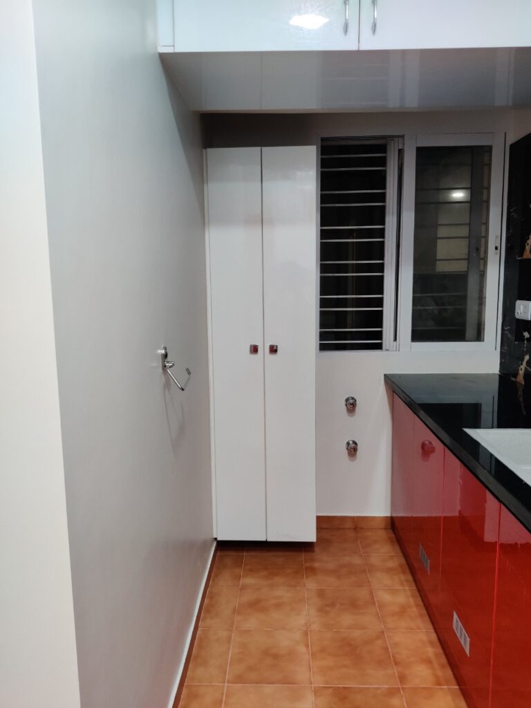



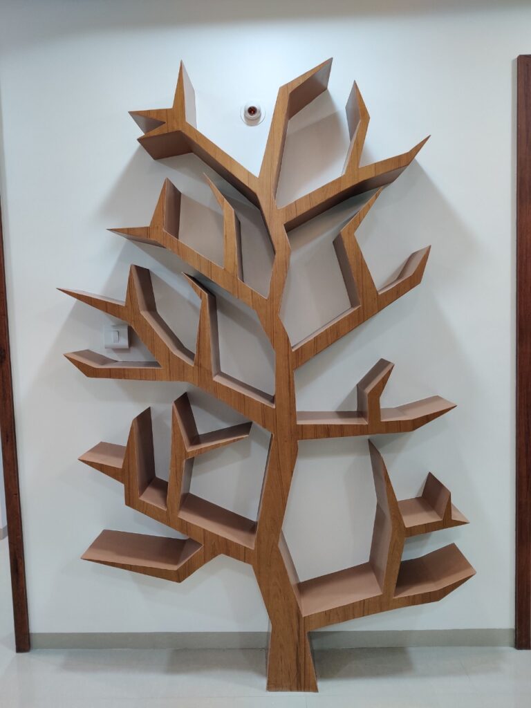




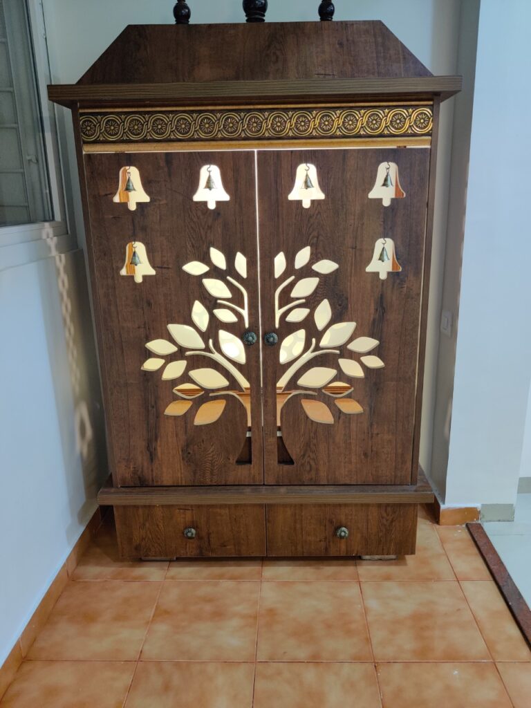

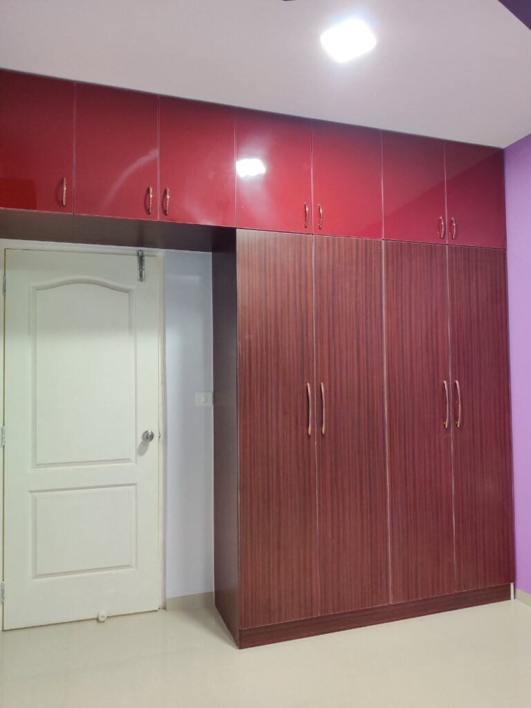

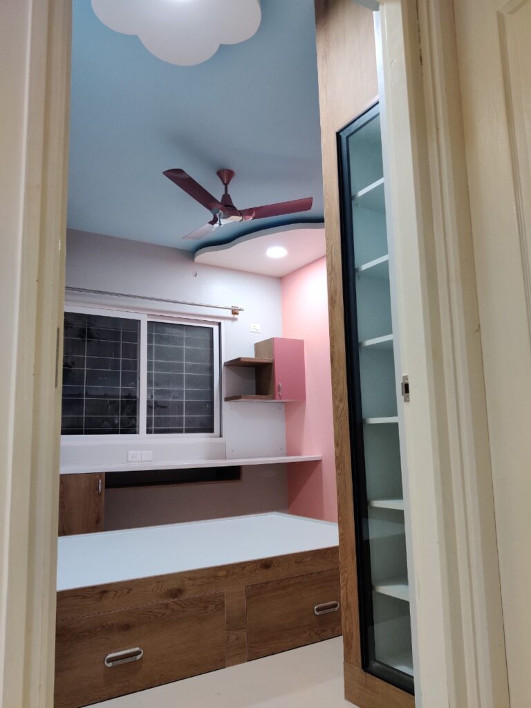

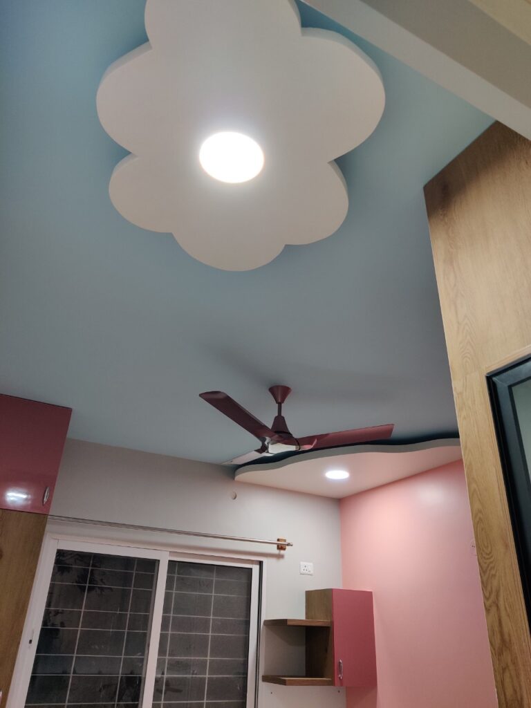

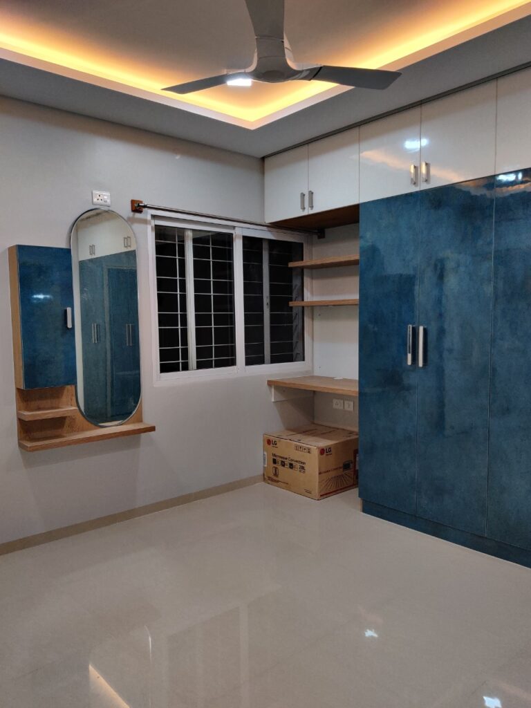
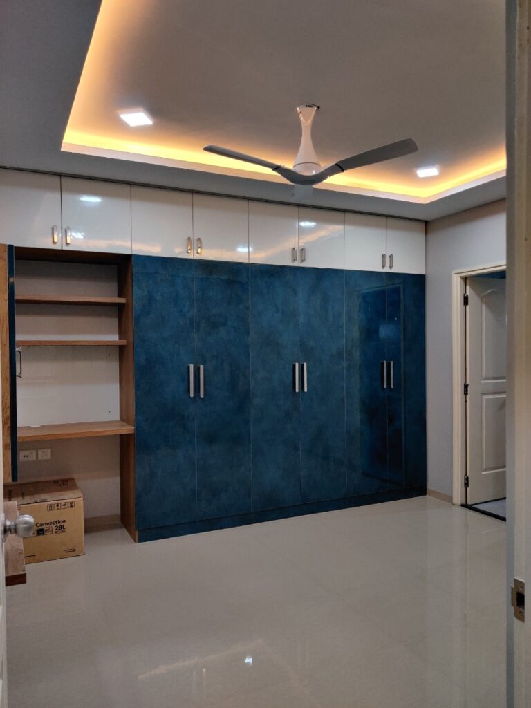


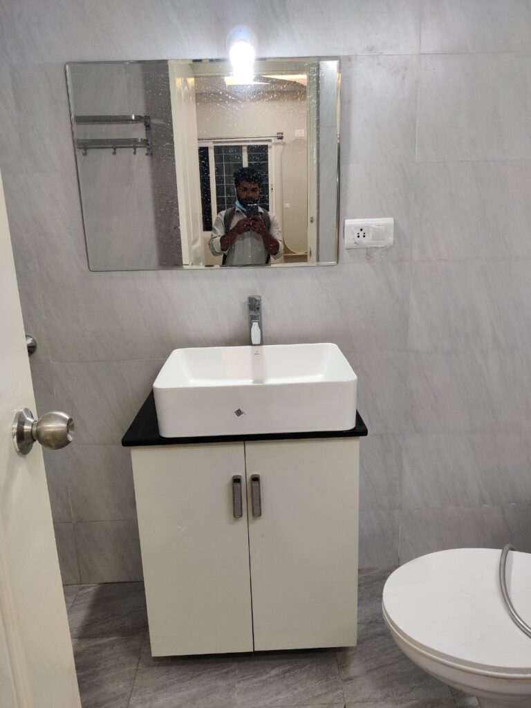
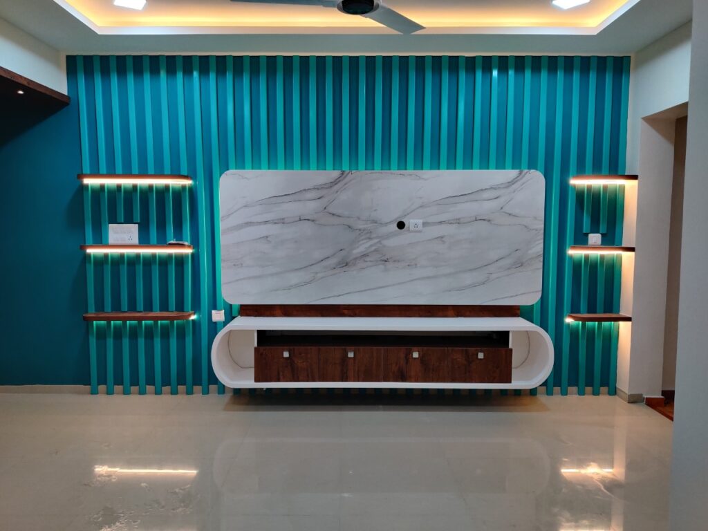
This house has Lavishness interior in Living room and which laid back, light and bright this design style fuses element of mid century modern & contemporary in an aesthetics.
Bren Woods 3BHK Interior Work Done :
- Kitchen Backsplash tiles was replaced with what the builder had provided.
- Complete house painting with royal paint
- Ceramic coating on tv storage unit
- Deco painted tv wall rafters
- Furniture work includes modular kitchen, 2 hinged wardrobe, 1 9ft sliding wardrobe, tree veneer book shelf, vanity storage for bathrooms, single bed with bottom storage for kids bedroom, etc.
- False ceiling for Living room, kids room, master bedroom
- Stone cladding foyer wall
You can contact the above project designer directly for any queries Here.
